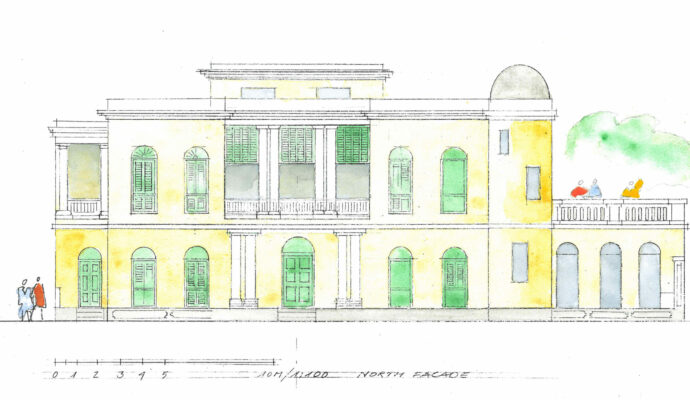The first sketch drawing of the restored building shows the “pepper pot” staircase positioned at the front of the facade. This assumption was based on a contemporary drawing of buildings along the river bank. However, the archaeological excavations revealed that the spiral staircase was actually situated at the rear side of the building. Reconstruction proposal 2013, F. Aalund.
